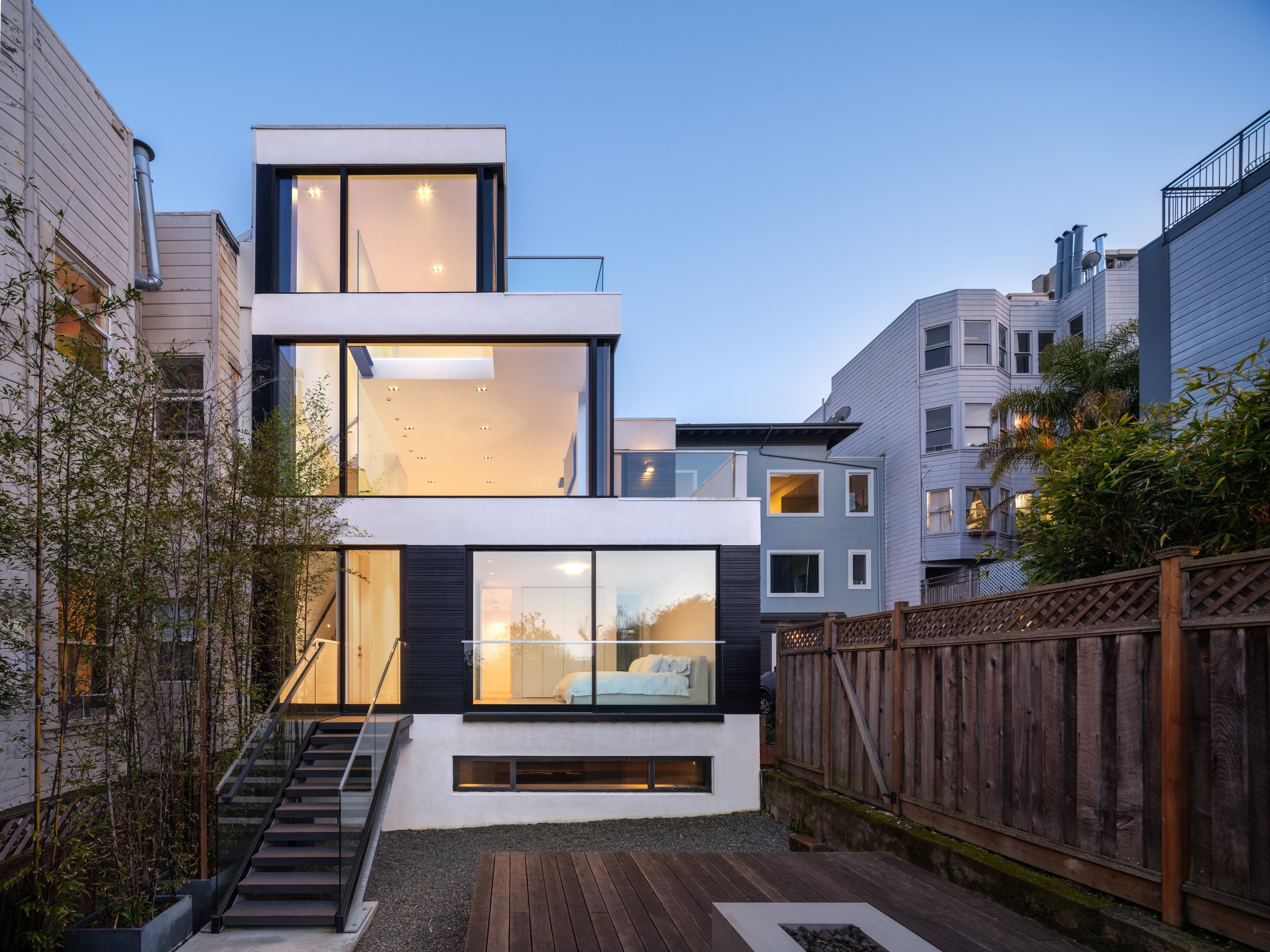
Russian Hill Residence 1
Seeking to maximize the openness and livability of a compact structure, we opened up the floor plan on the interior of this existing house, creating a continuous flow of space from the front door to the dramatic floor-to-ceiling glass wall at the rear, offering views of nature and the city beyond. A central interconnecting stair, lit from above by new skylights, creates a dynamic fulcrum for the house, linking interior space with composed views. The creation of a “pocket park” in the front addresses the house’s 65-foot setback from the street, creating a powerful and inviting entry sequence that culminates in spectacular views of the Bay.
Photographer: Blake Marvin








